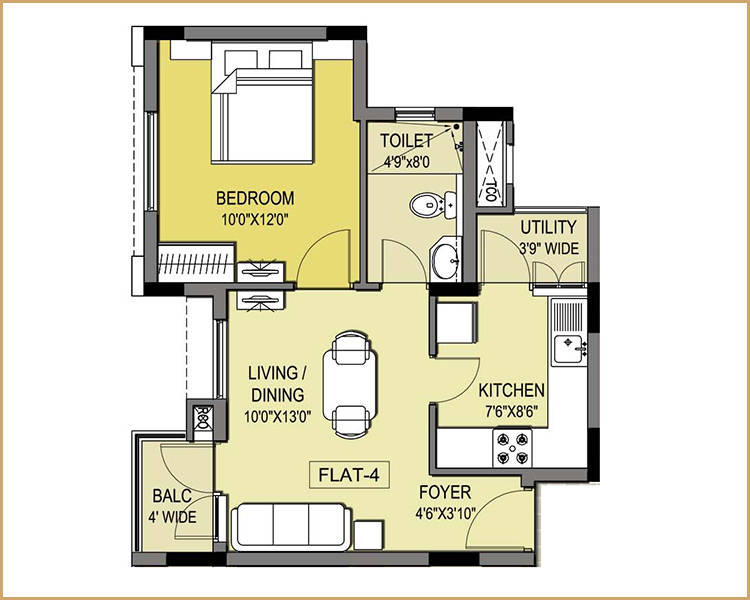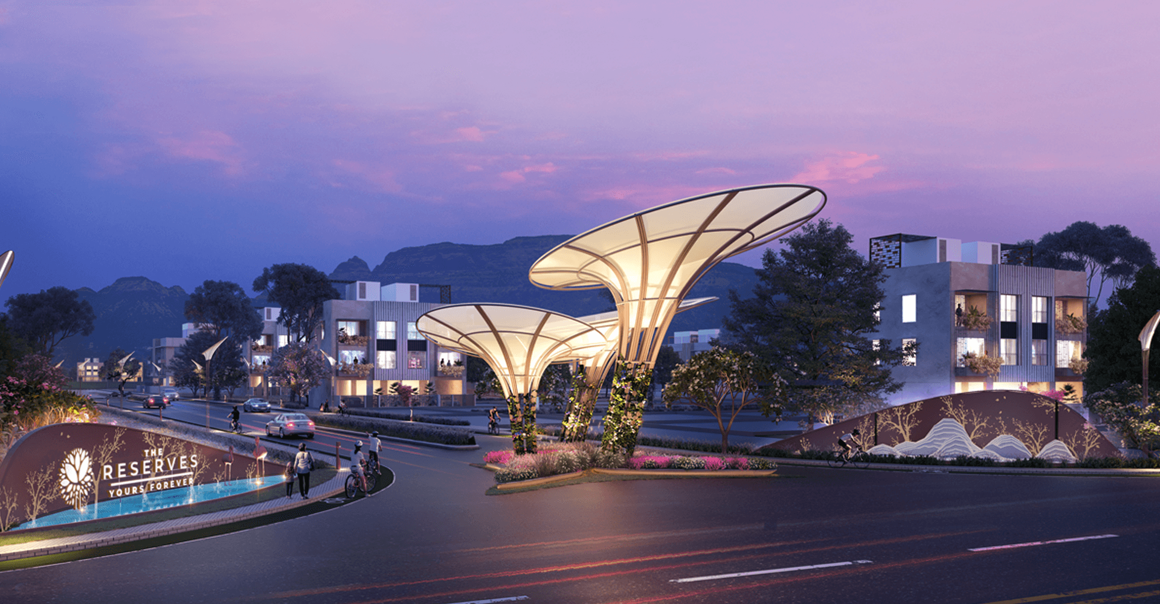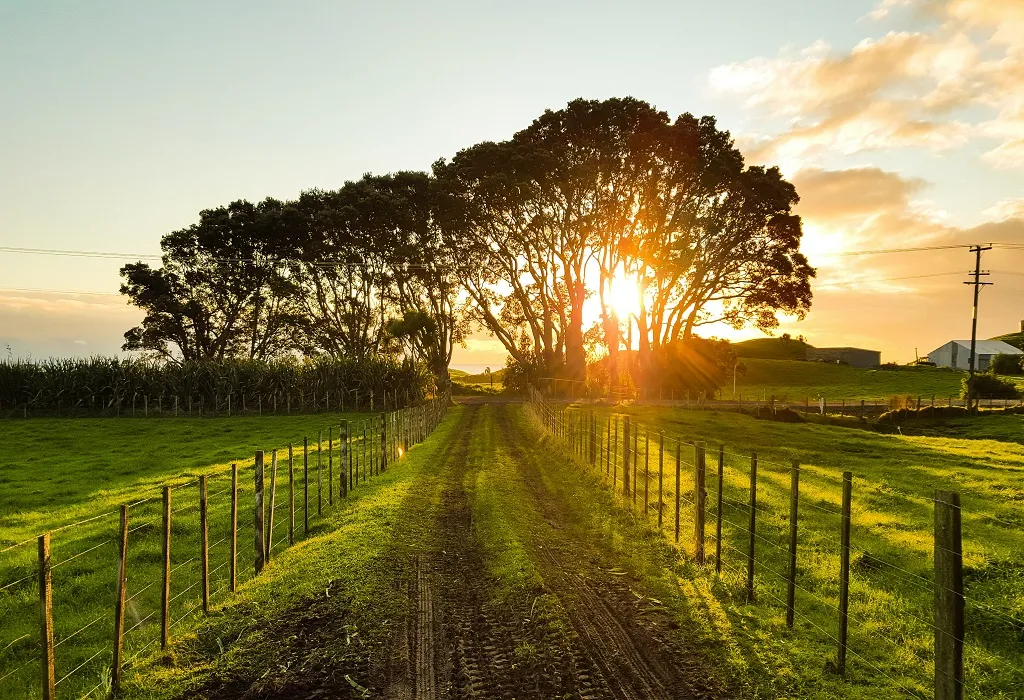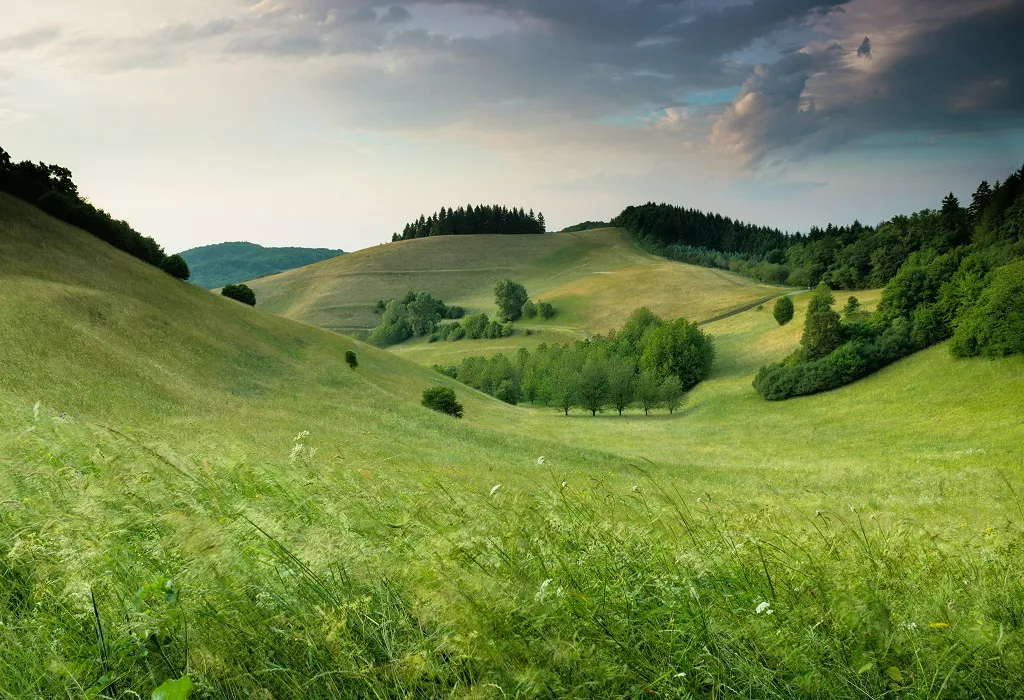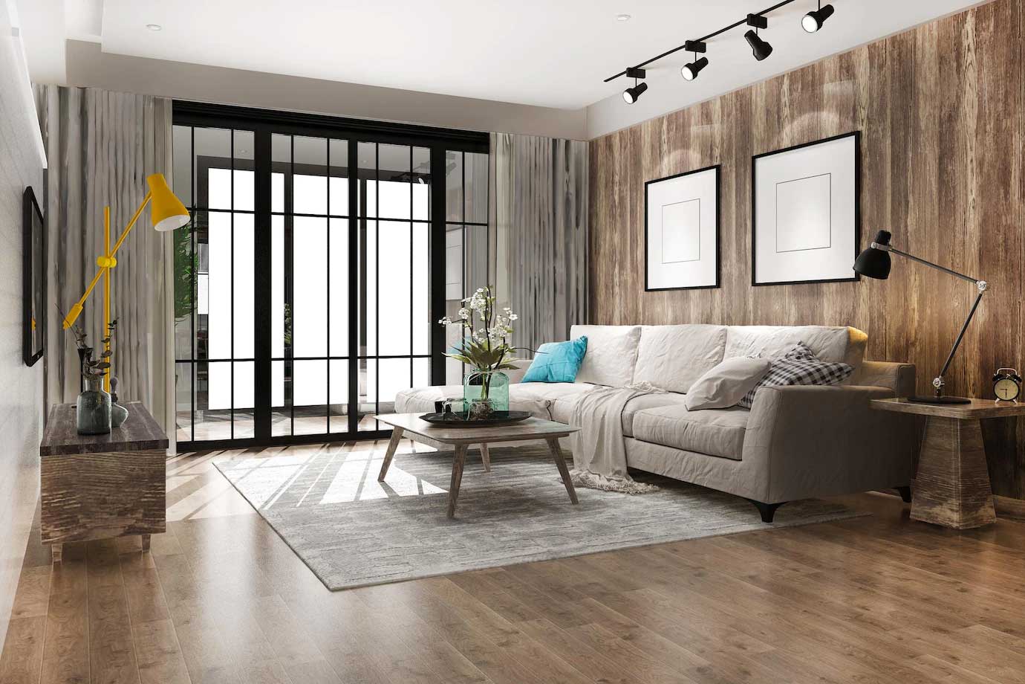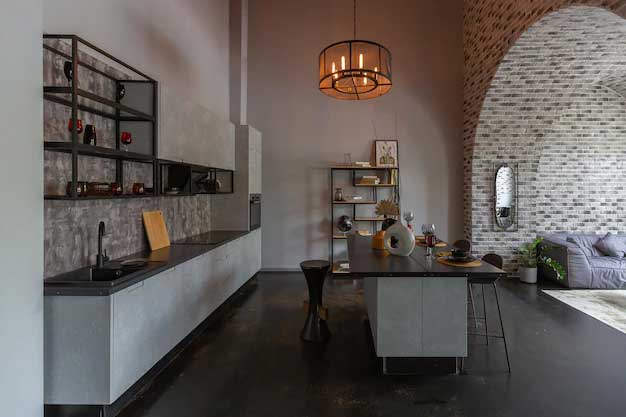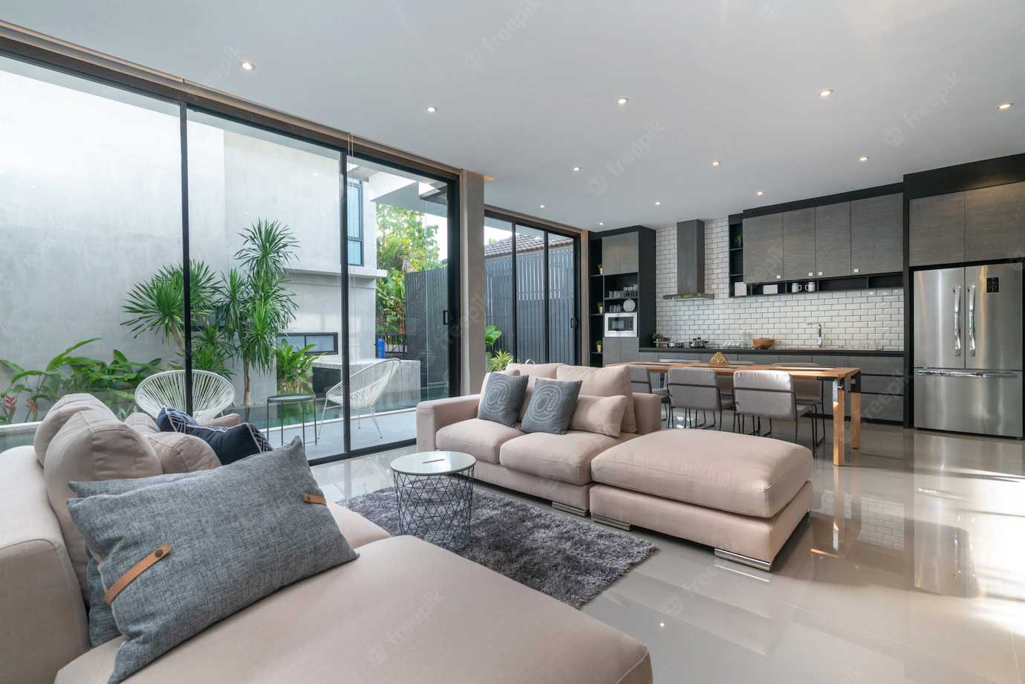Urbanrise Sky Habitat: Amenities
Urbanrise Sky Habitat is thoughtfully designed to offer a lifestyle of comfort, convenience and luxury through a wide range of premium amenities. Residents can unwind and socialize at the grand clubhouse, stay fit at the fully equipped gymnasium, or take a refreshing dip in the swimming pool. Families will appreciate the dedicated children’s play area, jogging tracks and landscaped gardens that promote a healthy, active and serene living environment. The project also features multi purpose courts, indoor games rooms and yoga & meditation zones, catering to every age group.
To ensure safety and convenience, Urbanrise Sky Habitat offers 24/7 security surveillance, CCTV monitoring, intercom facilities and power backup for common areas. Ample basement parking, high speed elevators, rainwater harvesting systems and eco friendly waste management are integrated into the project, promoting sustainable living. Every amenity is carefully curated to create a self sufficient urban oasis, making life at Urbanrise Sky Habitat both luxurious and fulfilling.
| Amenity |
Description |
✔ |
| 🏢 Clubhouse |
Grand clubhouse with indoor recreation zones |
✅ |
| 🏊♂️ Swimming Pool |
Separate pools for adults and children |
✅ |
| 🧘♀️ Yoga & Meditation Zone |
Dedicated wellness area |
✅ |
| 🏋️ Gymnasium |
Fully equipped with modern fitness equipment |
✅ |
| 🌳 Landscaped Gardens |
Green open spaces and garden areas |
✅ |
| 🏃 Jogging Track |
Well-laid jogging and walking paths |
✅ |
| 🧒 Children’s Play Area |
Safe and fun outdoor play zone |
✅ |
| 🏀 Sports Court |
Multipurpose court for basketball, badminton, etc. |
✅ |
| 🎯 Indoor Games Room |
Chess, carrom, table tennis, and more |
✅ |
| 🎉 Multipurpose Hall |
Party and event hosting space |
✅ |
| 🚗 Car Parking |
Ample parking with basement and surface options |
✅ |
| 🛗 Elevators |
High-speed lifts in all towers |
✅ |
| 🔒 Security |
24/7 security with CCTV and intercom system |
✅ |
| 💡 Power Backup |
For common areas and elevators |
✅ |
| 🚰 Water Supply |
Round-the-clock water availability |
✅ |
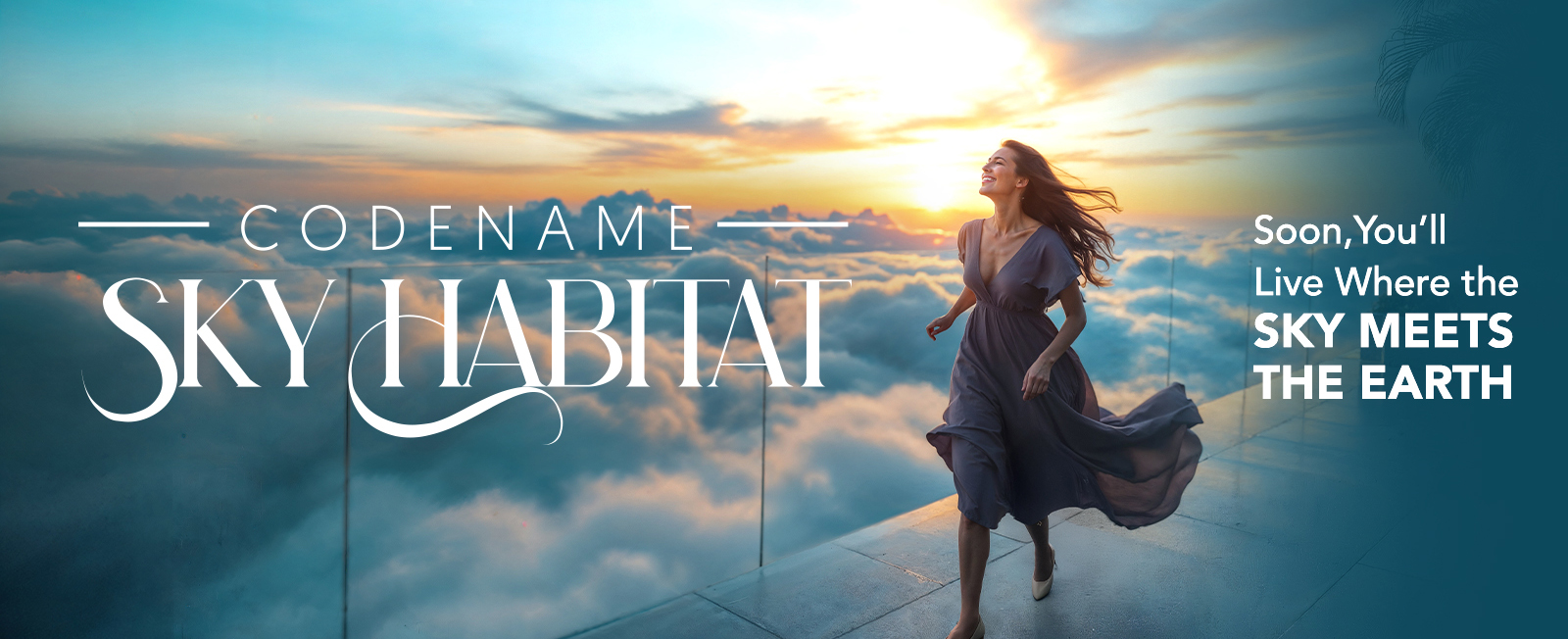

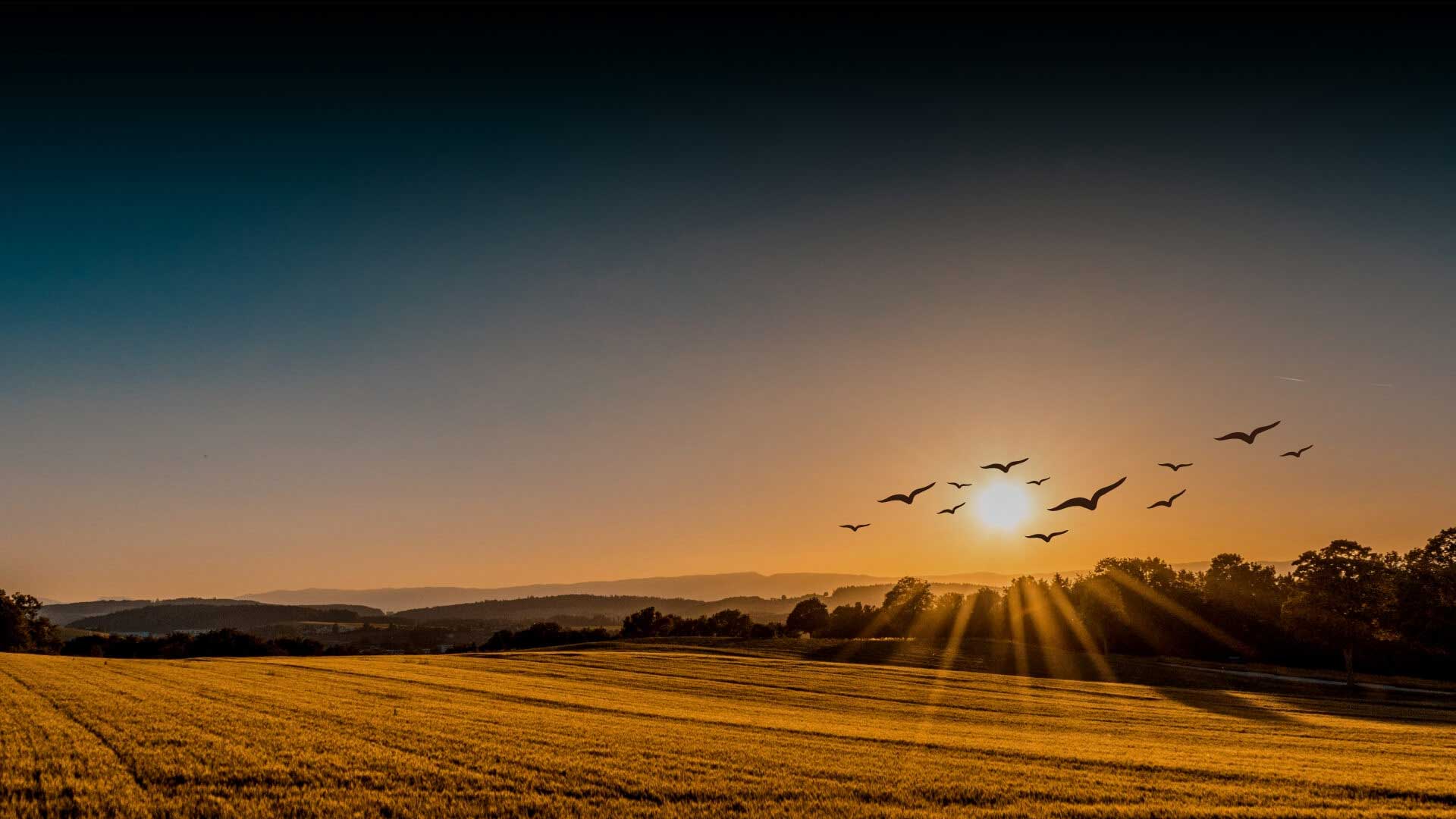
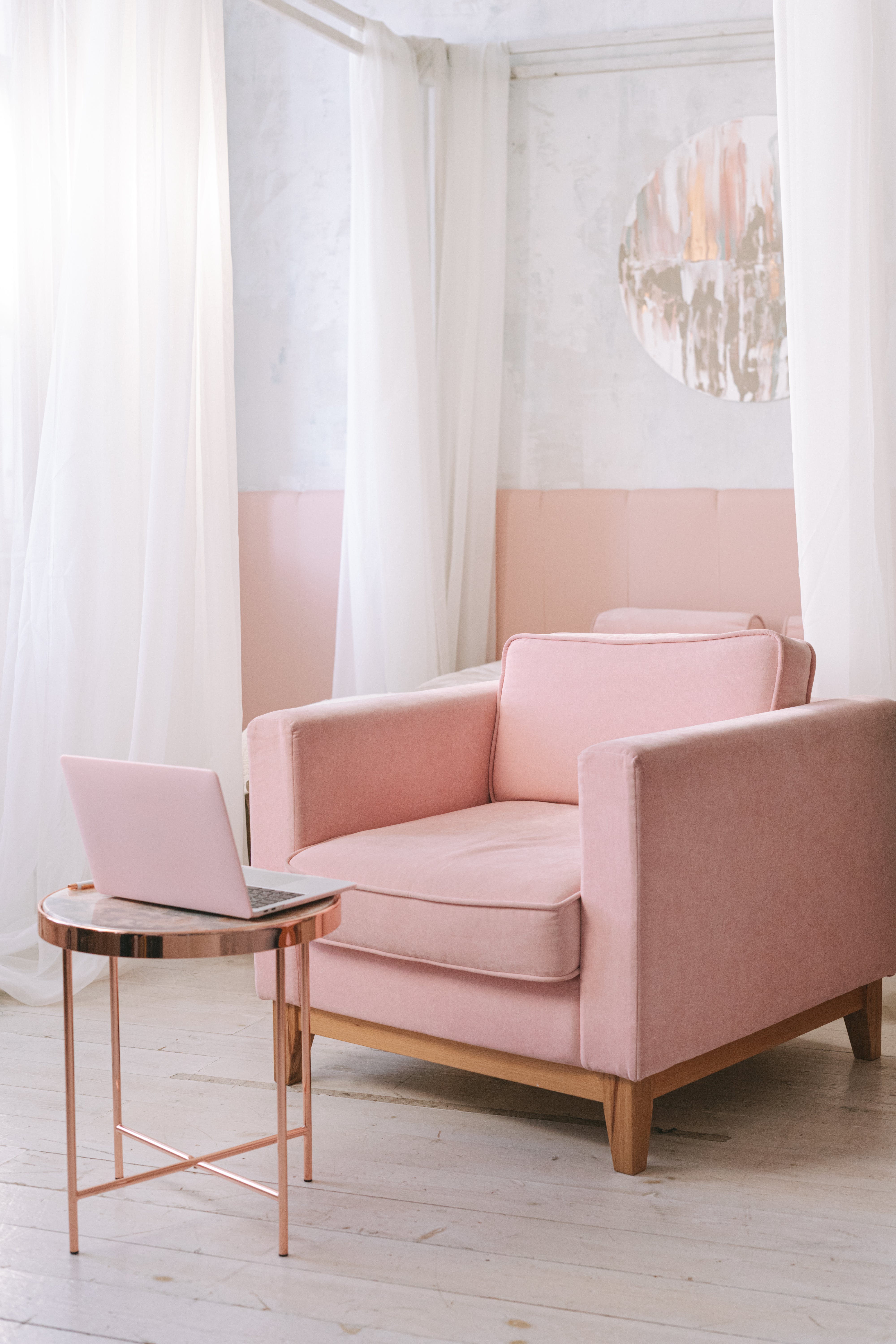
.jpg)
